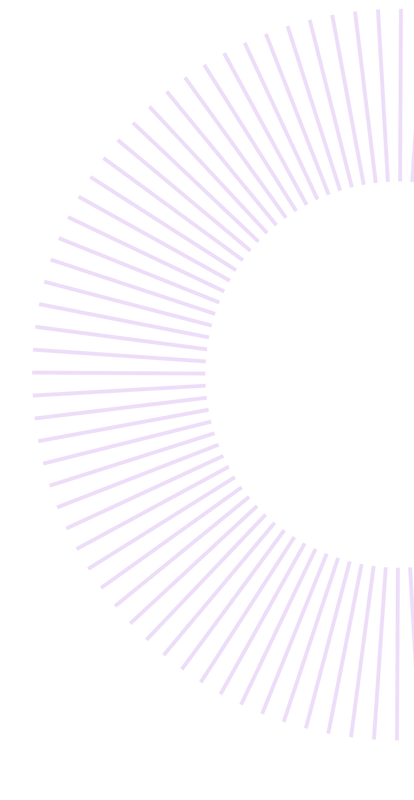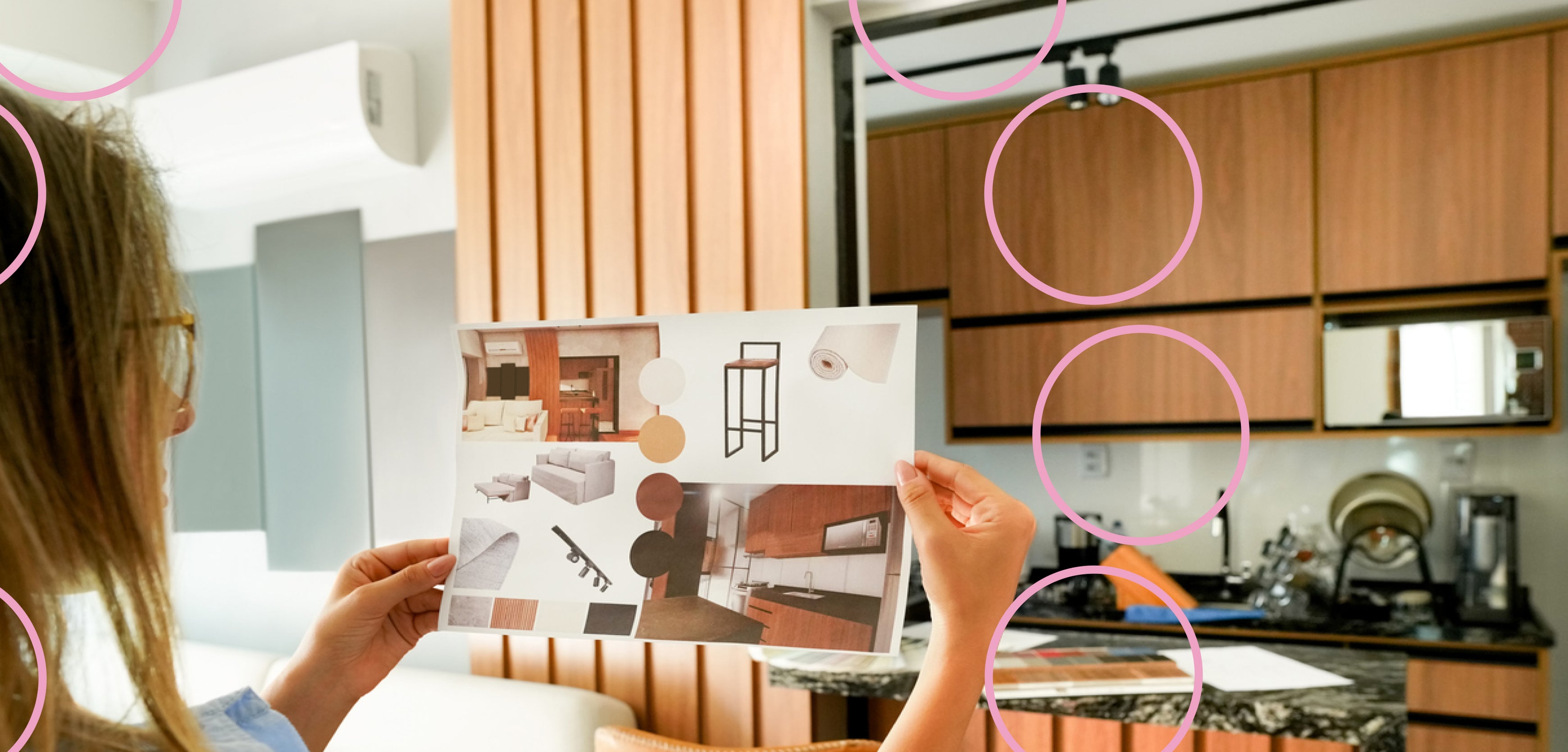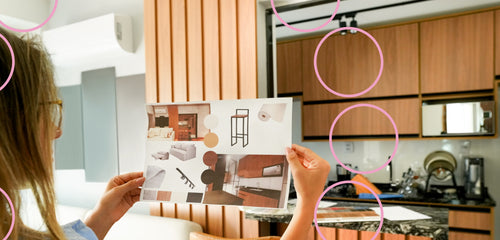Our nationally recognised MSF50222 Diploma of Interior Design will help take your design skills to another level. Equip yourself with the essential skills to stand out and make your mark on the exciting world of interior design.

Design & Technology
Diploma of Interior Design
SKU:MSF50222
Get ready to immerse yourself in the colorful world of Interior Design. Get equipped with the skills and knowledge you need to make your mark. Graduate with your own portfolio of work that will showcase your unique style.
-
Flexible payment options
-
Study to fit into your routine
-
Nationally recognised accreditation
-
Start studying as soon as you enrol
-
No exams, ever.
Feel right in your decision
Diploma of Interior Design
Let’s find your next step
We speak with students everyday who aren’t sure if this is the right course or institution for them. Here are some quick links to help you decide.
How would you like to pay for your course?
Speak with an advisor to discuss your payment options. Call 1300 853 033.
Feel right in your decision
Diploma of Interior Design
Get a course guide
Receive your free course guide and a consultation with an Enrolment Consultant.
Feel right in your decision
Diploma of Interior Design
Speak with our team
Have questions about studying or want an insider’s view to see if this course is the right fit for you? Find a time to chat with our team.
Intro to Diploma of Interior Design
Enjoy the Vibrancy and Variety


Course breakdown
What you’ll learn in this course
Diploma of Interior Design
CUAACD313
Produce technical drawings
CUADES302
Explore and apply the creative design process to 2D forms
MSFID4019
Research interior decoration and design influences
CUADES303
Explore and apply the creative design process to 3D forms
BSBCRT512
Originate and develop concepts
5/ modules
Envision your routine while studying with Open Colleges
How quickly do you want to finish your course?
No course routine available
Your course may include work placement which will be completed in addition to weekly study blocks.
We'll help you study smarter!
Get in touch for tailored study advice
Our passionate team
Your trainer

Zaid Kilani
Zaid started working in the Interior Design field for an elite custom furniture company, focusing on 3D modelling in furniture and interior design for both commercial and residential projects. Zaid holds a Diploma of Interior Design and Decoration, along with a Certificate IV in Training and Assessment.

Zaid Kilani
Design & Technology
Zaid started working in the Interior Design field for an elite custom furniture company, focusing on 3D modelling in furniture and interior design for both commercial and residential projects. Zaid holds a Diploma of Interior Design and Decoration, along with a Certificate IV in Training and Assessment.
He followed his passion for interior design and 3D modelling and now has years of experience, having worked on a variety of different interior design and furniture design projects. This experience enabled him to expand his knowledge of a variety of CAD, 3D modelling and rendering software. His passion for design drove him to start his own interior design studio. He loves to share his knowledge and spread his passion of design with students.
Frequently Asked Questions
Do I need to do the Certificate IV Interior Decoration first?
icon
What is the difference between an Interior Decorator and Interior Designer?
icon
Is this a course for beginners?
icon
Full course breakdown
TBD
When can you start? Anytime you like!
There are no start and finish dates, no semesters, so no need to wait. Just enrol and start the path to your new life whenever you’re ready!


